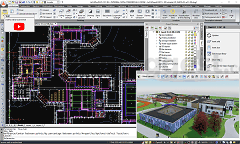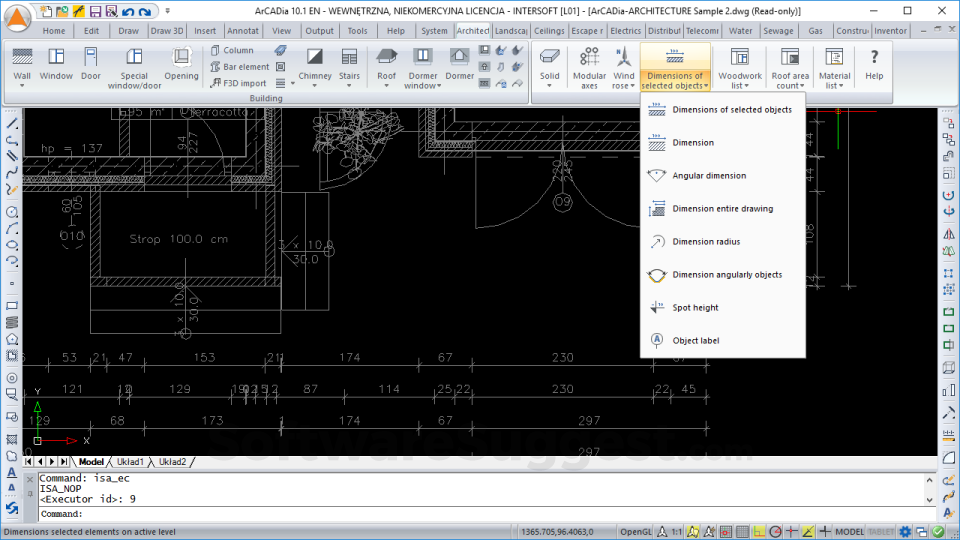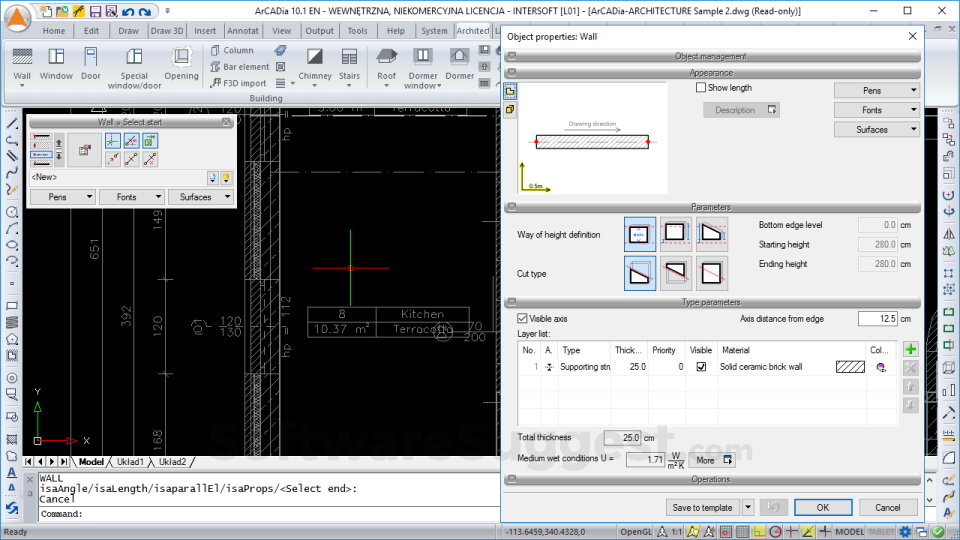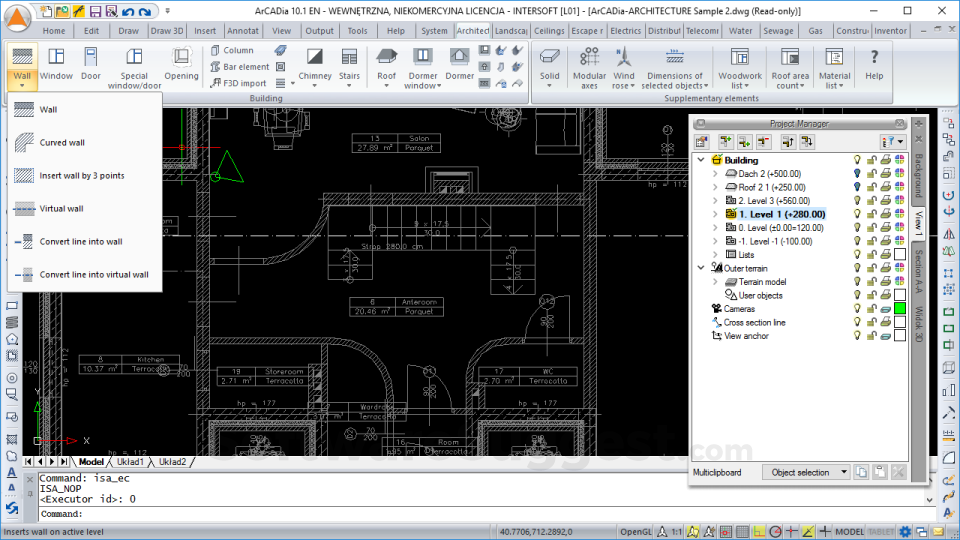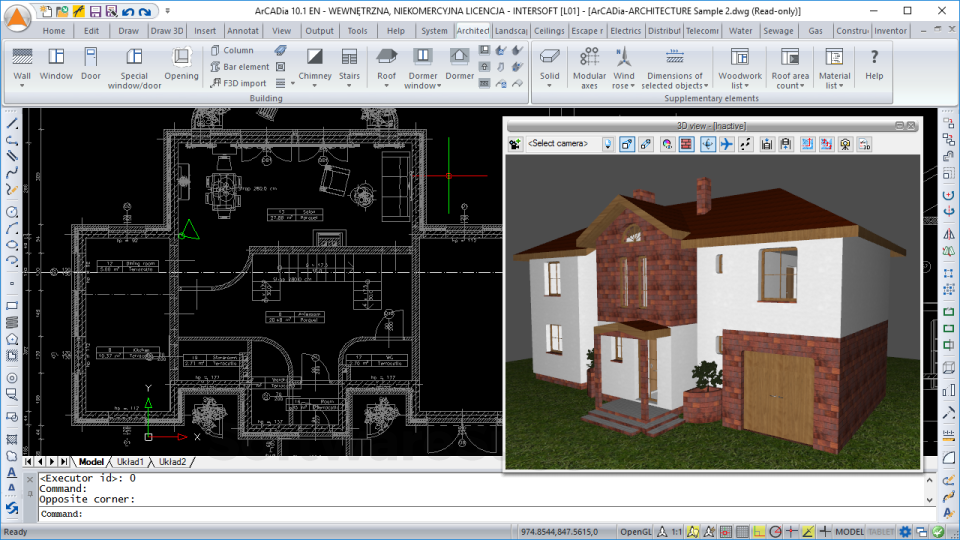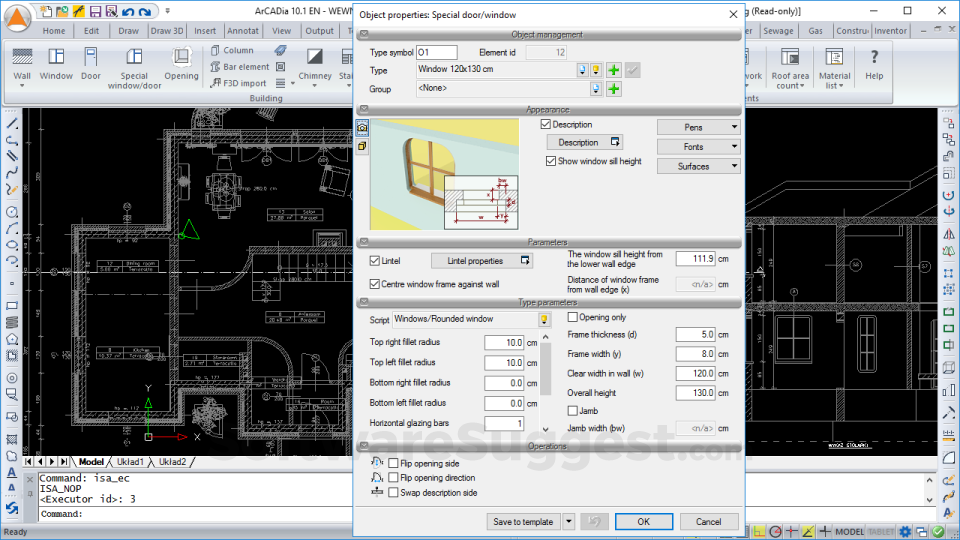
ArCADia-ARCHITECTURE
What is ArCADia-ARCHITECTURE?
Intended for architects and all who shape and create building forms. This module expands the capabilities of the ArCADia BIM program with advanced functions, which means that part of the building modelling options are available in the ArCADia BIM program.
ArCADia-ARCHITECTURE Starting Price
$ 540/One Time

Our Awards and Recognition
Talk with a software expert for free. Get a list of software that's great for you in less than 10 minutes.
Key Features of ArCADia-ARCHITECTURE
Here are the powerful features that make ArCADia-ARCHITECTURE stand out from the competition. Packed with innovative tools and advanced functionalities, this software offers a range of benefits.
- 2D Drawing
- 3D Modeling
- AI Construction
- AI Design
- Animation
- Annotations
- Arborist
- Architectural Symbol Library
- Architecture
- Bathroom Design
- Billing & Invoicing
- Bills of Material
- BIM
- BIM Modeling
- Building Information Modeling
- CAD
ArCADia-ARCHITECTURE Pricing
Here are the pricing plans for ArCADia-ARCHITECTURE. Choose the plan that best fits your requirements and budget. Get Detailed ArCADia-ARCHITECTURE pricing as per your requirements.
- Support BIM technology, object-oriented architectural design.
- automatic cross-sections, automatic dimensioning and lists creation.
- 3D preview at all times
- IFC and RVT underlays
ArCADia-ARCHITECTURE Specifications
Get a closer look at the technical specifications and system requirements for ArCADia-ARCHITECTURE. Find out if it's compatible with your operating system and other software.
ArCADia-ARCHITECTURE Comparisons
Compare ArCADia-ARCHITECTURE with other similar options available in Architecture Design Software. Explore the key differences to see why it's the top choice for businesses and individuals.
ArCADia-ARCHITECTURE Description
Here's the comprehensive description of ArCADia-ARCHITECTURE. Gain a brief understanding of its unique features and exceptional benefits.
A new approach to designing in CAD.
Object drawing, fast creation of architectural documentation.
Meant for architects and all those who create and shape building forms.
ArCADia-ARCHITECTURE is full of specialized architectural options and functions that help to speed up the creation of documentation, including: automatic dimensioning and cross-sections, or the creation of Lists. Thanks to using BIM technology, the designer automatically obtains a digital model of the building while creating the architectural design. Because to this, the design process can be controlled at all times on the interactive 3D preview window.
This module increases the ArCADia BIM program capabilities with cutting-edge functions, which means that some of the building modelling options are already available in the ArCADia BIM program:
- Selecting a wall that is already defined or drawing a multi-layer wall by yourself. Construction materials built-in catalog.
- Selecting risers and distribution pipes from a library. Several parallel conduits can be simultaneously run with different functions and they can be connected intelligently. Drawing simplifications that allow you to change installation level or the level of multiple elements simultaneously.
- Insertion of fittings and devices from the manufacturers' library. Inserting user defined devices with individually set shapes and dimensions (eg DHW heaters). Saving typical system element in the program library.
- Creation of installation description, point numbering, connection fittings automatically generated. Own template Creation.
- Checking the connections correctness of the installation.
- Generating ready-made materials lists, including the devices and connection fittings used in the project.
WALLS
- Inserting arch, single- and multilayer walls.
- The option of transforming a drawing created from polylines or lines in 2D into a plan of single - or multilayer walls, virtual walls or a foundation plan.
SCRIPT WINDOWS AND DOORS
- The insertion of variously shaped windows (triangular, circular, with arch, etc.) including the option of setting horizontal and vertical divisions as well as defining windowsill visibility or opening cutting in a wall in the shape of a special window.
- Single and double arched door insertion, together with additional side or top lighting, sliding, revolving, swinging, and evacuation/emergency exit doors.
FLOORS/CEILINGS
- Any floor/ceiling insertion by indicating its shape.
- Automatic or manual entry of openings in the ceiling.
- Floor insertion on the ground level in rooms.
BAR ELEMENTS
- Vertical and inclined steel column insertion.
- Horizontal steel object insertion.
- A .f3d file bar frame insertion, which is perceived as one element but can be exploded and viewed as single bar elements (can be moved and edited separately).
- Bar elements multi-insertion with defined quantity, direction of insertion and spacing.
FOUNDATIONS
- Strip footing or any spot footing insertion.
- Strip footing is inserted by default along with walls, while spot footing along with with monolithic columns.
STAIRS
- Designing a spiral staircase inserted with/without a construction pillar.
- Single ramp or ramps with a landing insertion.
ROOFS
- Fully editable multispan roof insertion (alterations to either pitched or monopitched roofs, knee wall height changes and separate inclination setting for each roof slope).
- Windows and opening insertion in roofs.
- Dormer roof (dormer window) insertion.
- Timber structure insertion from the R3D3-Rama 3D program (roof slopes when exported to R3D3-Rama 3D are structurally calculated, while the roof framework is returned to ArCADia-ARCHITECTURE).
- Roof hatch insertion.
- Roof gutter insertion that is automatic or manual.
- Drain pipe insertion that automatically identifies the gutter and terrain level.
- Ridge tile insertion that is automatic or manual.
- Chimney cowl, ventilation cowl and fume cowl insertion.
- Snow guard insertion: snow fences, snow stoppers and crushers.
- Roof type definition before insertion.
- Solar collector insertion on the roof option.
SUN EXPOSURE AND SHADING
- Option of insolation report generation for all or selected rooms in the building.
- Option of showing buildings cast shadow by creating a film using any camera in the list.
WIND ROSE
- Option of inserting onto the ground level projection the north arrow symbol and it’s direction.
- The wind rose depends on the sun analysis, the coordinates of the project location are given or the city is indicated on the list, thanks to which rendering is calculated in the indicated location and time data.
SOLID
- Drawing any shape set height solid. The solid can be further used as a mezzanine, platform, terrace, and other such elements.
- Inserting a solid with a specified width and height, e.g. as binding joist or beams, as well as the option of selecting an insertion axis or edge.
- Solid insertion by a rectangular outline.
- Solids can be edited by dividing them and making openings.
CROSS-SECTION
- Stepped cross-section definition that has any number of folds.
- Automatic ring beam insertion, placing it above the walls load-carrying layer (set types of wall layers) in the floor void.
- Automatically insertion of lintels with the window and door joinery that are visible in the cross-section.
- Automatic or manual cross-section refreshing to accelerate working on the project.
- You can explode views while maintaining element groups and support for the Project Manager.
- The option of showing 3D object cross-sections. The option is switched off by default, which you can change in the window of the Project Manager after switching on the light bulb.
RENDERING
- Defining material properties for each element.
- Simple or advanced rendering, including options of defining settings (lighting type and position, shadow softening, etc.).
- The new rendering method (Photon mapping) for indoors and outdoors.
- The option of rendering in daylight and night-time views.
- The rendering window is autonomous of the ArCADia-ARCHITECTURE program. This allows you to continue working on a design while the visualization is being calculated.
- Multi-rendering - recording views from predefined cameras.
- Building view saving with the rendering as a single scene or from cameras selected in the program.
- Daylight analysis with possibility to set date and time, thus rendering a scene during the days that are of interest to us.
DESCRIBING ITEMS
- by selecting dimensioning lines you can automatically dimension the entire floor plan (total external and for protruding elements, windows and frames, walls and rooms, as well as openings).
- The setting of dimensioning to objects - enabling automatic modification after each edit.
- Dimensioning of walls - angular and radial.
- Dimensioning showing arch wall lengths.
- The option of inserting a spot height in the floor plan as well as in the cross-section.
- Element description insertion option (roof, floor, wall) in both the plan and cross-section. Full modification of the list elements, adding and deducting materials and changes in the current materials.
- Roof truss structure automatic description, element numbering with element cross-sectional size and length shown.
LISTS
- Automatic list creation of roof construction timber inserted in the R3D3-Rama 3D program.
- Cubic capacity and area calculation.
- Lists of roof surfaces, roof accessories and roof materials. The list of materials used in designing ArCADia BIM system objects.
- A list of inserted bar elements (defined in the design, and imported from the R3D3-Rama 3D).
- Suspended ceiling elements list, separate for the rack, panels and hangers.
ArCADia-ARCHITECTURE Videos
Overall ArCADia-ARCHITECTURE Reviews
Thinking about using ArCADia-ARCHITECTURE? Check out verified user reviews & ratings based on ArCADia-ARCHITECTURE's features, user-friendliness, customer support, and other factors that contribute to its overall appeal.
ArCADia-ARCHITECTURE Pros and Cons
"I found it to be quite intuitive and a lot of features and automation. I liked the 3D view in real-time. I'm working on my first project so I would tell you how it goes."
"Sometimes difficult to navigate through the options and functions"
1 ArCADia-ARCHITECTURE Reviews
Hear directly from customers who have used ArCADia-ARCHITECTURE. Read their experiences, feedback, and ratings to gain valuable insights into how this software has benefited their businesses.
AliceW.
Junior Architect
Used the software for : Free trial
Company Size :201-500 employees
Good value for the price
Easy to use if you had used AutoCAD before, similar layout, it has the command line as well, I will write more after I have used it for a while, so far so good.
What do you like best about ArCADia-ARCHITECTURE?
I found it to be quite intuitive and a lot of features and automation. I liked the 3D view in real-time. I'm working on my first project so I would tell you how it goes.
What do you dislike about ArCADia-ARCHITECTURE?
Sometimes difficult to navigate through the options and functions
Alternatives of ArCADia-ARCHITECTURE
Explore alternative software options that can fulfill similar requirements as ArCADia-ARCHITECTURE. Evaluate their features, pricing, and user feedback to find the perfect fit for your needs.
ArCADia-ARCHITECTURE FAQs
How much does ArCADia-ARCHITECTURE cost?
The starting price of ArCADia-ARCHITECTURE is ₹ 38880/One Time. It has different pricing plans:
- ArCADia BIM : ₹ 38880/One Time
ArCADia-ARCHITECTURE also provides a free trial to users.
What are the top 5 features for ArCADia-ARCHITECTURE?
The top 5 features for ArCADia-ARCHITECTURE are:
- Document Management
- Collaboration
- Bills of Material
- BIM Modeling
- Drafting
What type of customer support is available from ArCADia-ARCHITECTURE?
The available support which ArCADia-ARCHITECTURE provides is:
- Phone


